Arise at Craig Ranch - Apartment Living in McKinney, TX
About
Office Hours
Monday through Friday 10:00 AM to 6:00 PM. Saturday 10:00 AM to 5:00 PM.
Experience an unbeatable community lifestyle that is full of modern-day convenience and luxury. Located in the top-rated Frisco ISD and minutes away from popular shopping, dining, and entertainment spots, our Craig Ranch apartment community delivers Mckinney living to your doorstep.
Our 1, 2, and 3-bedroom homes feature spacious modern interiors fit with stainless steel appliances and sleek granite countertops, giving you a stylish living experience in the heart of McKinney, TX.
Our McKinney apartments offer convenience to major employers like Toyota HQ and Independent Bank HQ, making your everyday commute a breeze. And when you're considering your weekend plans, you have plenty of options nearby. Treat yourself to some retail therapy at Stonebriar Centre, or spend a sunny afternoon teeing off at TPC Craig Ranch or relaxing at Craig Ranch Park.
Specials
UP TO 6 WEEKS FREE!
Valid 2026-01-15 to 2026-02-28
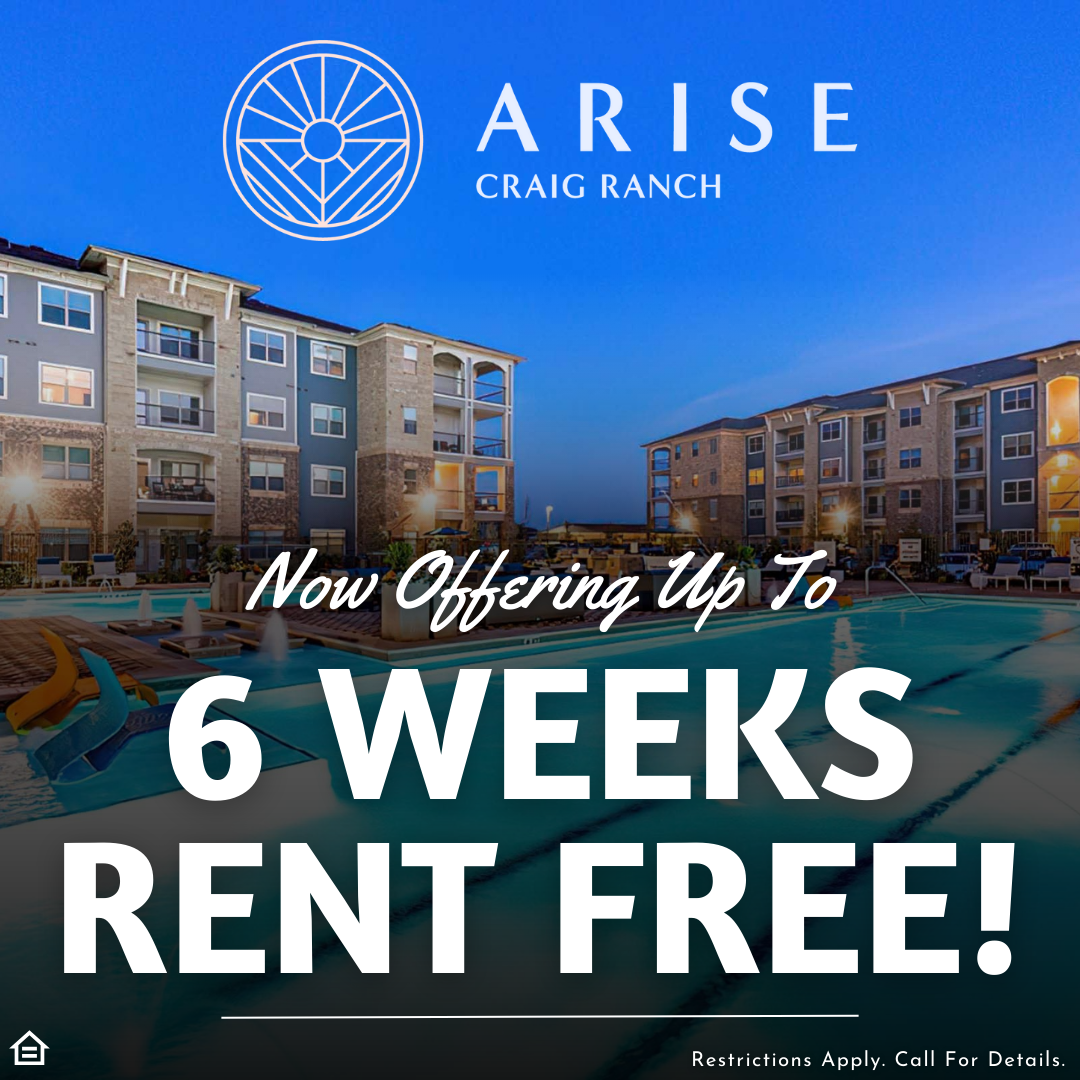
Limited Time: Receive up to SIX WEEKS RENT FREE when you lease select apartment homes! Certain restrictions apply. Contact us for info!
Floor Plans
1 Bedroom Floor Plan
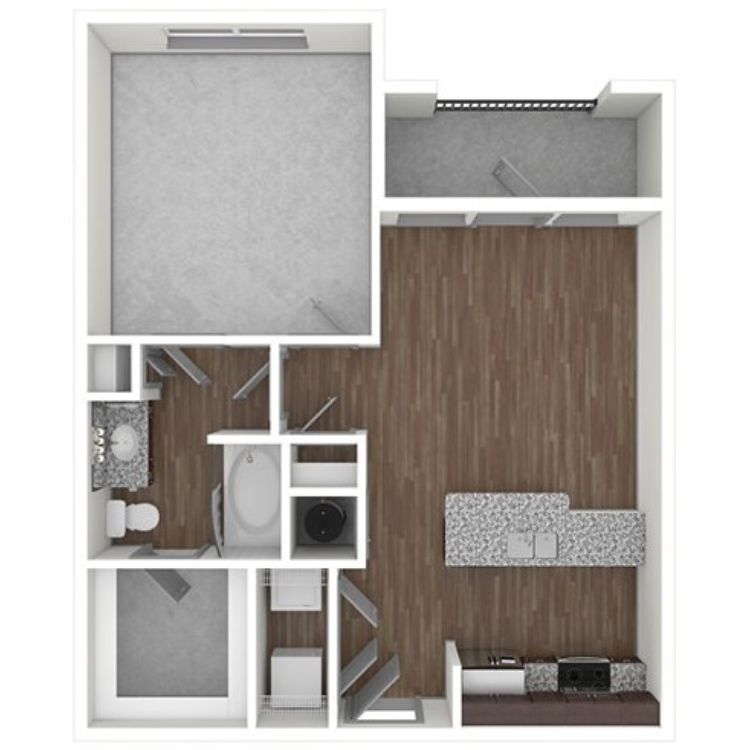
The Custer
Details
- Beds: 1 Bedroom
- Baths: 1
- Square Feet: 661
- Rent: $1210.00-$1235.00
- Deposit: $400.00
Floor Plan Amenities
- Spacious One, Two, & Three-Bedrooms
- Sleek Granite Countertops
- Energy-Efficient, Stainless Steel Appliances
- Kitchen Islands
- Built-In Wine Racks - In Select Homes *
- Modern Cabinetry with Designer Hardware and Tile Backsplash
- Tile Backsplash
- Full-Size Washer and Dryer Sets in Each Home
- Wood-Style Plank Flooring
- Oversized Closets
- Modern Lighting
- Nine-Foot Ceilings with Crown Molding
- Living Room and Bedroom Ceiling Fans
- Private Patios and Balconies
* In Select Apartment Homes
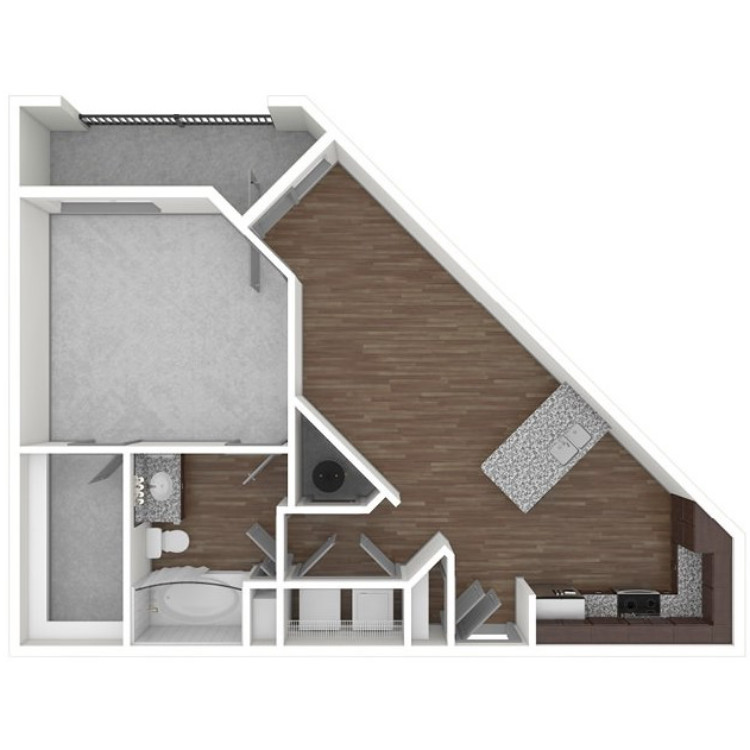
The Exchange
Details
- Beds: 1 Bedroom
- Baths: 1
- Square Feet: 815
- Rent: Call for details.
- Deposit: $400.00
Floor Plan Amenities
- Spacious One, Two, & Three-Bedrooms
- Sleek Granite Countertops
- Energy-Efficient, Stainless Steel Appliances
- Kitchen Islands
- Built-In Wine Racks - In Select Homes *
- Modern Cabinetry with Designer Hardware and Tile Backsplash
- Tile Backsplash
- Full-Size Washer and Dryer Sets in Each Home
- Wood-Style Plank Flooring
- Oversized Closets
- Modern Lighting
- Nine-Foot Ceilings with Crown Molding
- Living Room and Bedroom Ceiling Fans
- Private Patios and Balconies
* In Select Apartment Homes
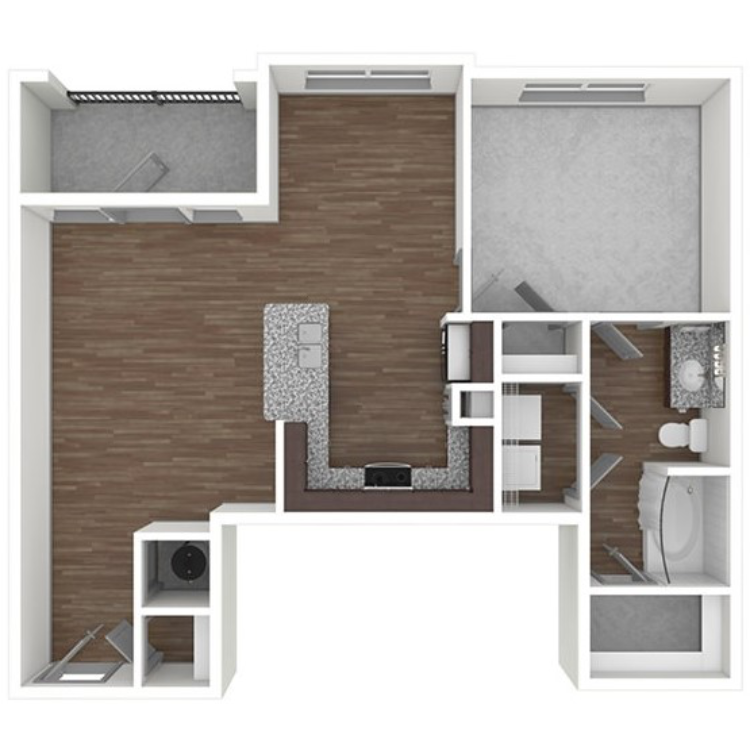
The Hedgecoxe
Details
- Beds: 1 Bedroom
- Baths: 1
- Square Feet: 828
- Rent: $1520.00
- Deposit: $400.00
Floor Plan Amenities
- Spacious One, Two, & Three-Bedrooms
- Sleek Granite Countertops
- Energy-Efficient, Stainless Steel Appliances
- Kitchen Islands
- Built-In Wine Racks - In Select Homes *
- Modern Cabinetry with Designer Hardware and Tile Backsplash
- Tile Backsplash
- Full-Size Washer and Dryer Sets in Each Home
- Wood-Style Plank Flooring
- Oversized Closets
- Modern Lighting
- Nine-Foot Ceilings with Crown Molding
- Living Room and Bedroom Ceiling Fans
- Private Patios and Balconies
* In Select Apartment Homes
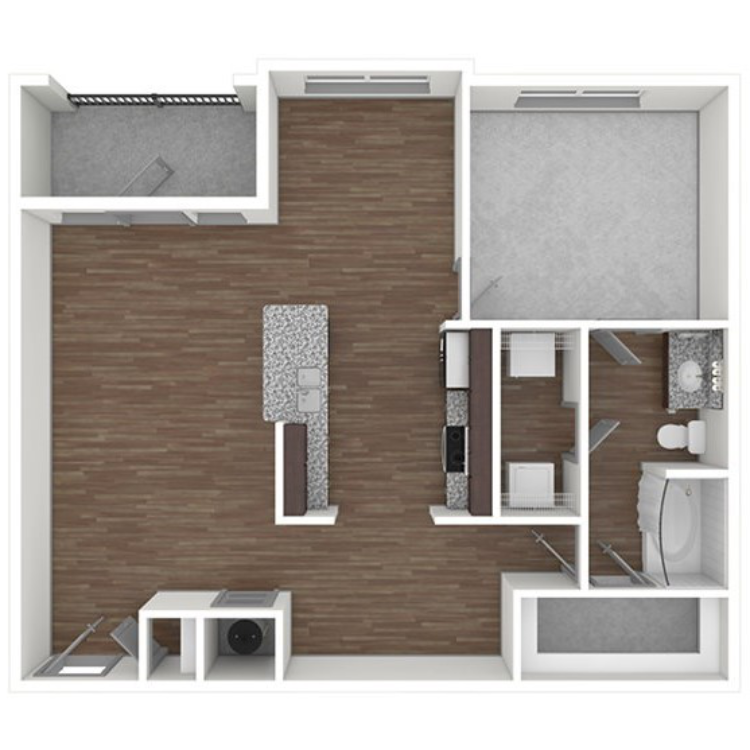
The Independence
Details
- Beds: 1 Bedroom
- Baths: 1
- Square Feet: 984
- Rent: Call for details.
- Deposit: $400.00
Floor Plan Amenities
- Spacious One, Two, & Three-Bedrooms
- Sleek Granite Countertops
- Energy-Efficient, Stainless Steel Appliances
- Kitchen Islands
- Built-In Wine Racks - In Select Homes *
- Modern Cabinetry with Designer Hardware and Tile Backsplash
- Tile Backsplash
- Full-Size Washer and Dryer Sets in Each Home
- Wood-Style Plank Flooring
- Oversized Closets
- Modern Lighting
- Nine-Foot Ceilings with Crown Molding
- Living Room and Bedroom Ceiling Fans
- Private Patios and Balconies
* In Select Apartment Homes
2 Bedroom Floor Plan
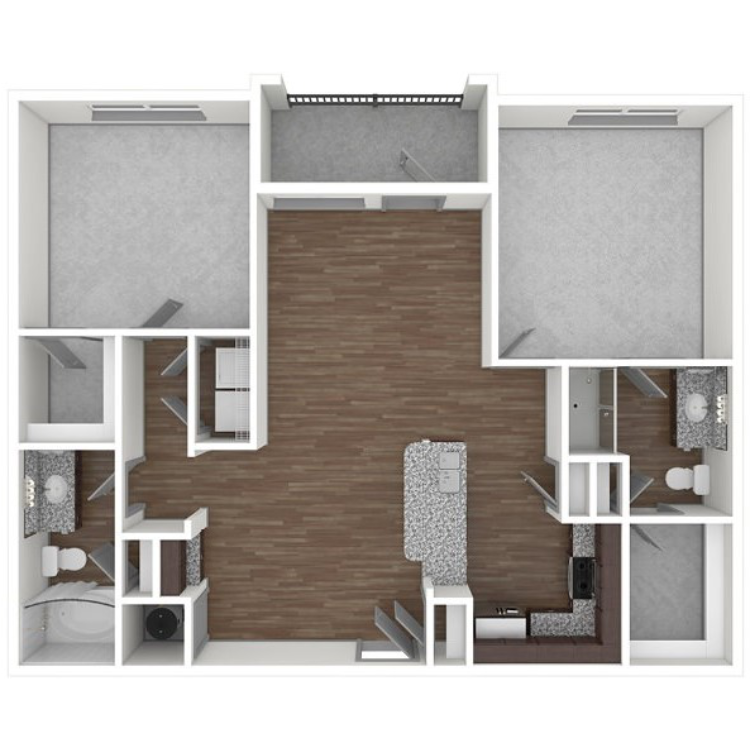
The Industrial
Details
- Beds: 2 Bedrooms
- Baths: 2
- Square Feet: 1105
- Rent: $1710.00-$1790.00
- Deposit: $400.00
Floor Plan Amenities
- Spacious One, Two, & Three-Bedrooms
- Sleek Granite Countertops
- Energy-Efficient, Stainless Steel Appliances
- Kitchen Islands
- Built-In Wine Racks - In Select Homes *
- Modern Cabinetry with Designer Hardware and Tile Backsplash
- Tile Backsplash
- Full-Size Washer and Dryer Sets in Each Home
- Wood-Style Plank Flooring
- Oversized Closets
- Modern Lighting
- Nine-Foot Ceilings with Crown Molding
- Living Room and Bedroom Ceiling Fans
- Private Patios and Balconies
* In Select Apartment Homes
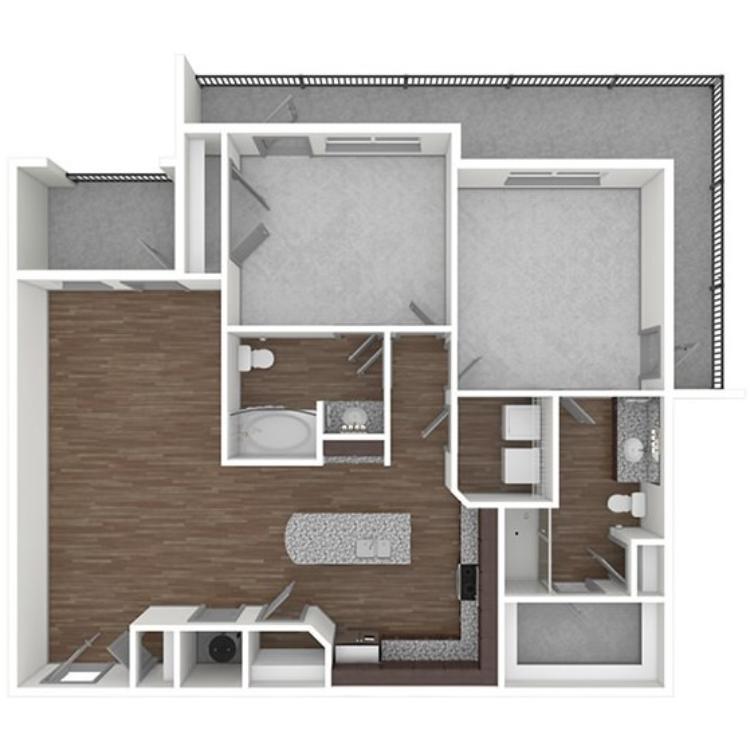
The Legacy
Details
- Beds: 2 Bedrooms
- Baths: 2
- Square Feet: 1121
- Rent: Call for details.
- Deposit: $400.00
Floor Plan Amenities
- Spacious One, Two, & Three-Bedrooms
- Sleek Granite Countertops
- Energy-Efficient, Stainless Steel Appliances
- Kitchen Islands
- Built-In Wine Racks - In Select Homes *
- Modern Cabinetry with Designer Hardware and Tile Backsplash
- Tile Backsplash
- Full-Size Washer and Dryer Sets in Each Home
- Wood-Style Plank Flooring
- Oversized Closets
- Modern Lighting
- Nine-Foot Ceilings with Crown Molding
- Living Room and Bedroom Ceiling Fans
- Private Patios and Balconies
* In Select Apartment Homes
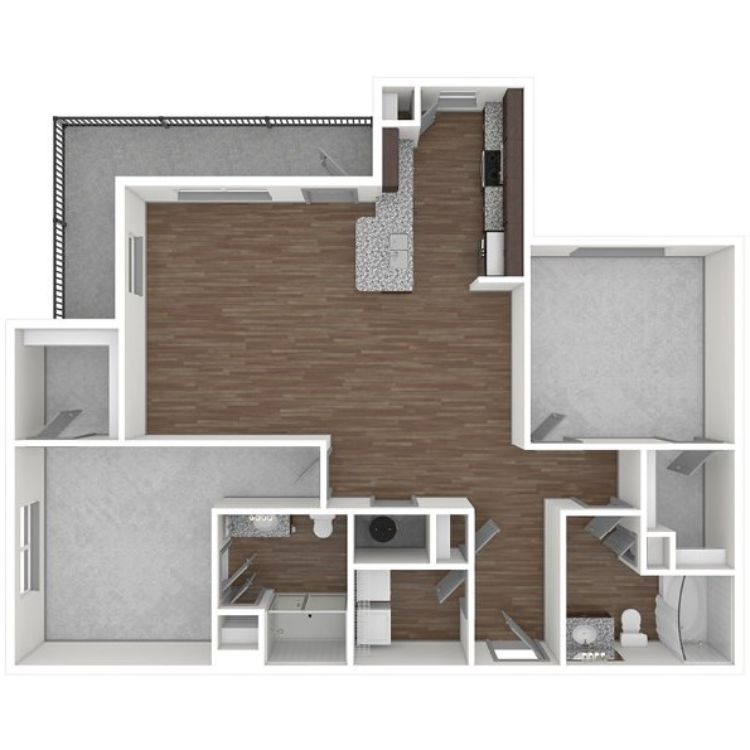
The McDermott
Details
- Beds: 2 Bedrooms
- Baths: 2
- Square Feet: 1218
- Rent: $1830.00-$1895.00
- Deposit: $400.00
Floor Plan Amenities
- Spacious One, Two, & Three-Bedrooms
- Sleek Granite Countertops
- Energy-Efficient, Stainless Steel Appliances
- Kitchen Islands
- Built-In Wine Racks - In Select Homes *
- Modern Cabinetry with Designer Hardware and Tile Backsplash
- Tile Backsplash
- Full-Size Washer and Dryer Sets in Each Home
- Wood-Style Plank Flooring
- Oversized Closets
- Modern Lighting
- Nine-Foot Ceilings with Crown Molding
- Living Room and Bedroom Ceiling Fans
- Private Patios and Balconies
* In Select Apartment Homes
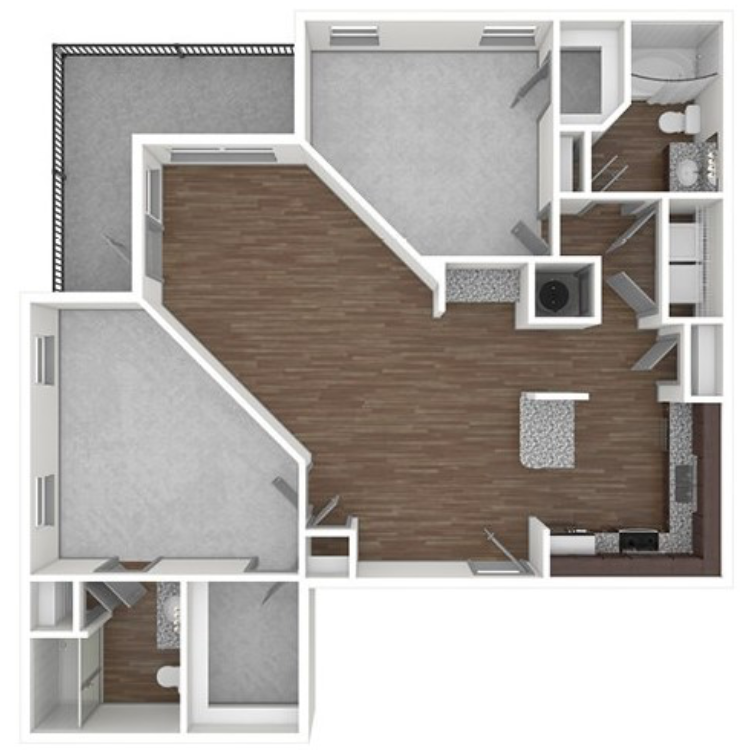
The Ridgeview
Details
- Beds: 2 Bedrooms
- Baths: 2
- Square Feet: 1279
- Rent: Call for details.
- Deposit: $400.00
Floor Plan Amenities
- Spacious One, Two, & Three-Bedrooms
- Sleek Granite Countertops
- Energy-Efficient, Stainless Steel Appliances
- Kitchen Islands
- Built-In Wine Racks - In Select Homes *
- Modern Cabinetry with Designer Hardware and Tile Backsplash
- Tile Backsplash
- Full-Size Washer and Dryer Sets in Each Home
- Wood-Style Plank Flooring
- Oversized Closets
- Modern Lighting
- Nine-Foot Ceilings with Crown Molding
- Living Room and Bedroom Ceiling Fans
- Private Patios and Balconies
* In Select Apartment Homes
3 Bedroom Floor Plan
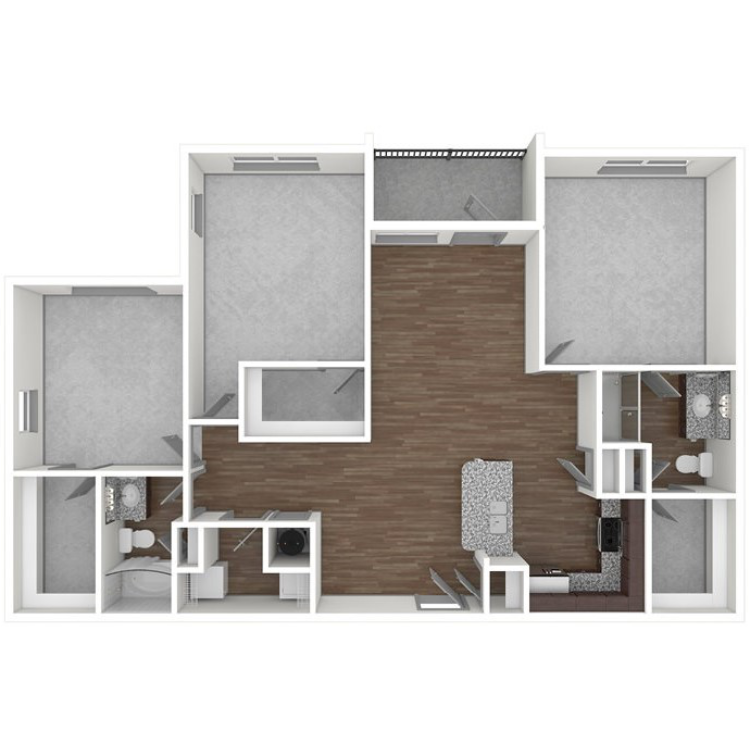
The Russell
Details
- Beds: 3 Bedrooms
- Baths: 2
- Square Feet: 1368
- Rent: $2325.00-$2335.00
- Deposit: $400.00
Floor Plan Amenities
- Spacious One, Two, & Three-Bedrooms
- Sleek Granite Countertops
- Energy-Efficient, Stainless Steel Appliances
- Kitchen Islands
- Built-In Wine Racks - In Select Homes *
- Modern Cabinetry with Designer Hardware and Tile Backsplash
- Tile Backsplash
- Full-Size Washer and Dryer Sets in Each Home
- Wood-Style Plank Flooring
- Oversized Closets
- Modern Lighting
- Nine-Foot Ceilings with Crown Molding
- Living Room and Bedroom Ceiling Fans
- Private Patios and Balconies
* In Select Apartment Homes
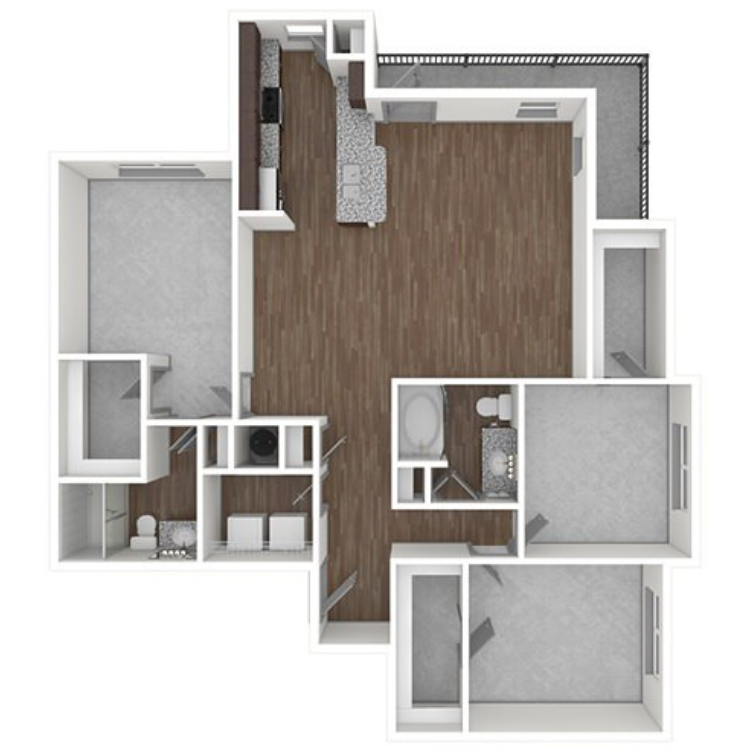
The Stacy
Details
- Beds: 3 Bedrooms
- Baths: 2
- Square Feet: 1469
- Rent: $2190.00-$2265.00
- Deposit: $400.00
Floor Plan Amenities
- Spacious One, Two, & Three-Bedrooms
- Sleek Granite Countertops
- Energy-Efficient, Stainless Steel Appliances
- Kitchen Islands
- Built-In Wine Racks - In Select Homes *
- Modern Cabinetry with Designer Hardware and Tile Backsplash
- Tile Backsplash
- Full-Size Washer and Dryer Sets in Each Home
- Wood-Style Plank Flooring
- Oversized Closets
- Modern Lighting
- Nine-Foot Ceilings with Crown Molding
- Living Room and Bedroom Ceiling Fans
- Private Patios and Balconies
* In Select Apartment Homes
Show Unit Location
Select a floor plan or bedroom count to view those units on the overhead view on the site map. If you need assistance finding a unit in a specific location please call us at 972-432-7939 TTY: 711.
Amenities
Explore what your community has to offer
Community Amenities
- Saltwater Pool and Sun Deck with Poolside Lounges
- Two-Story, 24/7 Fitness Center
- Free Group Fitness Classes
- Leash-Free Bark Park
- Complimentary Coffee Bar
- Clubroom with WiFi, HDTVs, a Party-Ready Kitchen
- BILT Community - Earn Rewards By Paying Rent!
- Movie Theater
- Dog Grooming Station
- Elevators
- Private Garages Available
- Smoke-Free Community
- Business Center with WiFi
Apartment Features
- Spacious One, Two, & Three-Bedrooms
- Full-Size Washer and Dryer Sets in Each Home
- Energy-Efficient, Stainless Steel Appliances
- Kitchen Islands
- Built-In Wine Racks - In Select Homes*
- Modern Cabinetry with Designer Hardware and Tile Backsplash
- Tile Backsplash
- Wood-Style Plank Flooring
- Sleek Granite Countertops
- Oversized Closets
- Modern Lighting
- Nine-Foot Ceilings with Crown Molding
- Living Room and Bedroom Ceiling Fans
- Private Patios and Balconies
* In Select Apartment Homes
Pet Policy
Pet Policy Type: Cat, Dogs Max Number of Pets: 2 Pet monthly rent min/max: $20.00 - $40.00 Pet policy fee min: $400.00 Pet policy: We are a pet-friendly community! We welcome 2 pets per apartment home. Contact our leasing office for a list of breed restrictions.
Photos
Community
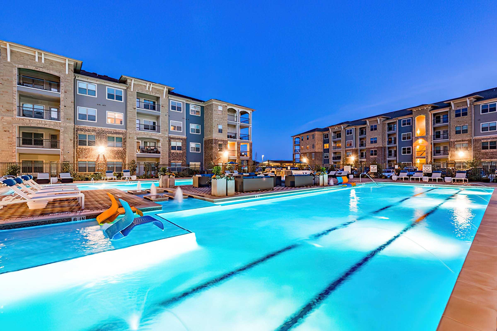
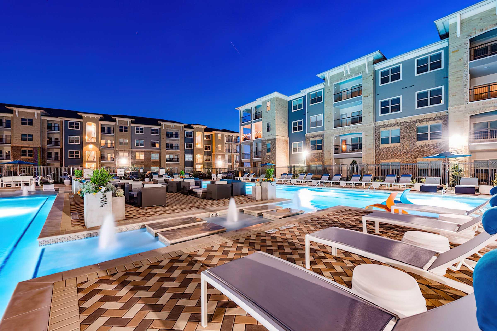
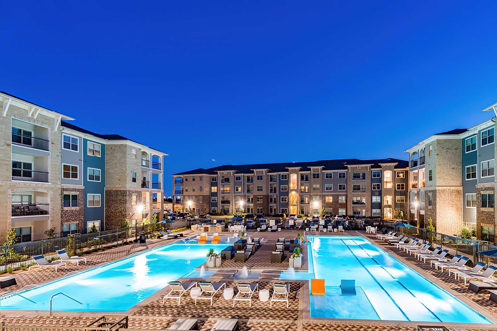
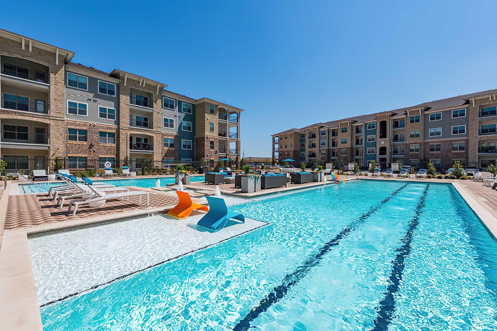
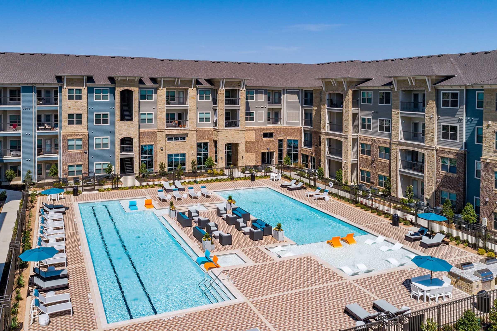
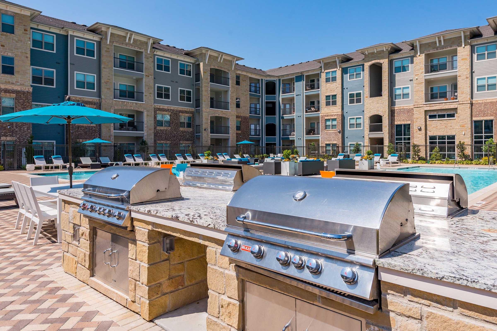
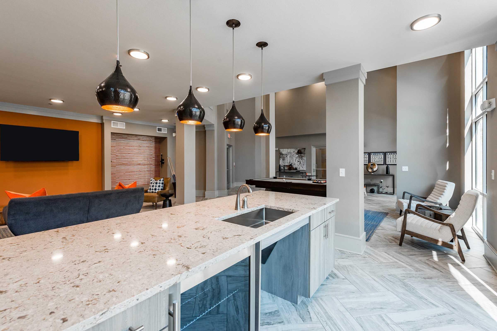
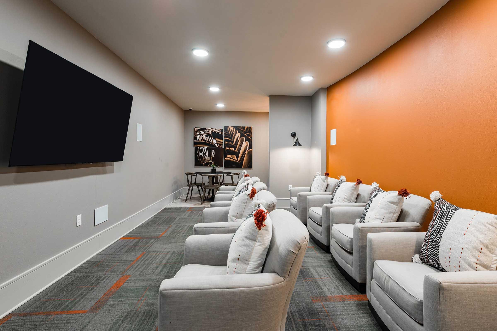
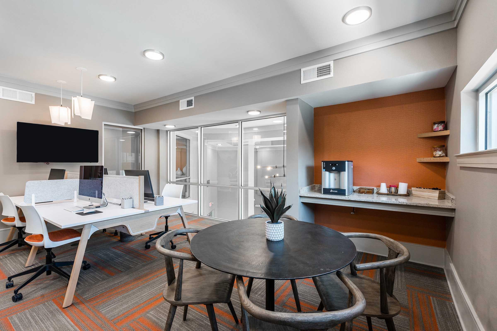
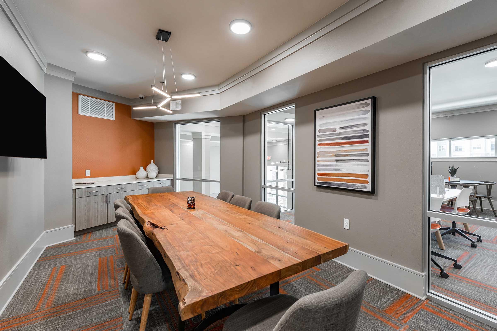
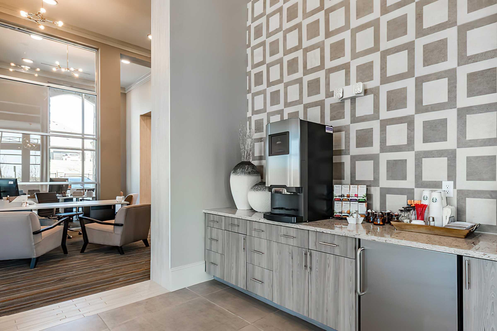
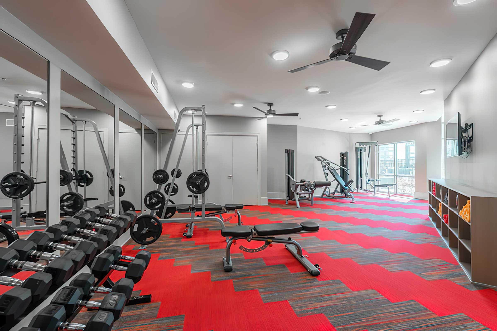
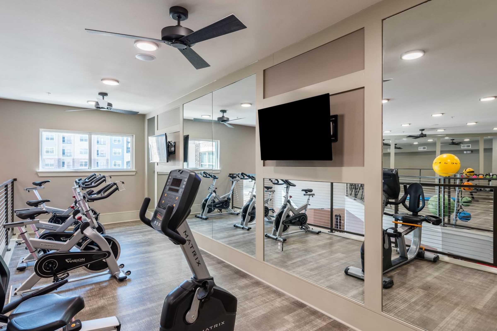
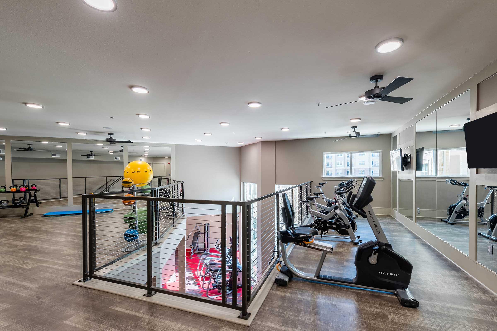
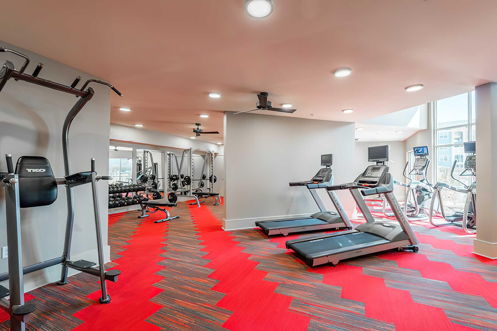
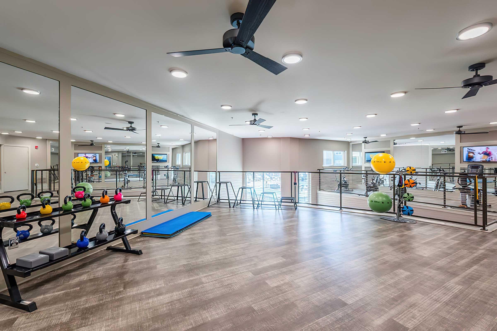
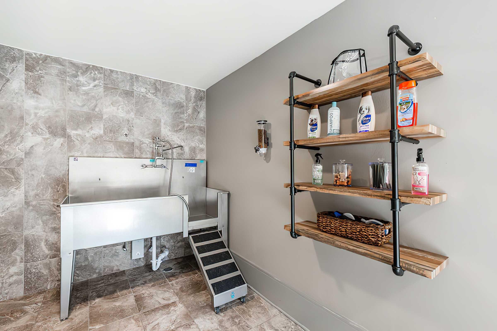
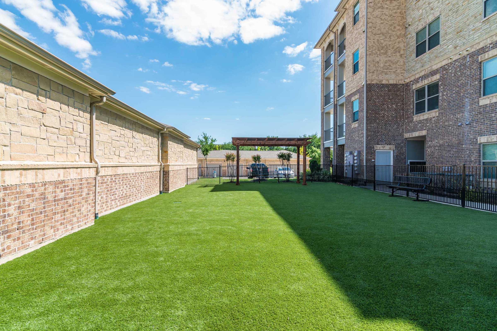
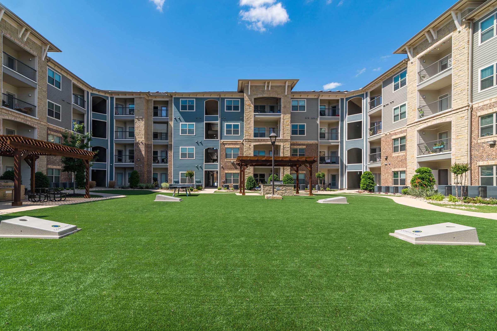
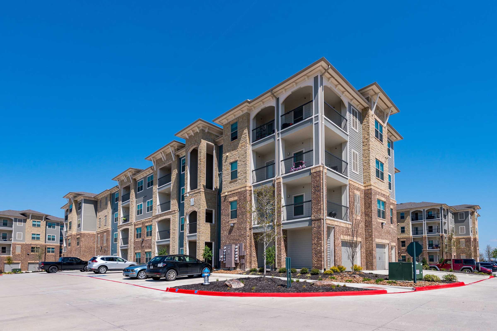
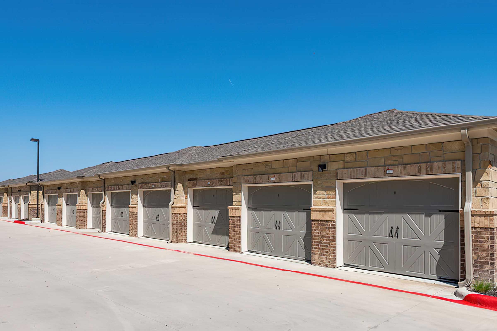
Interiors
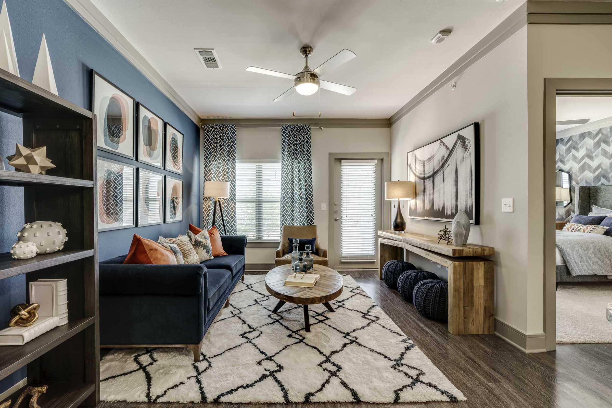
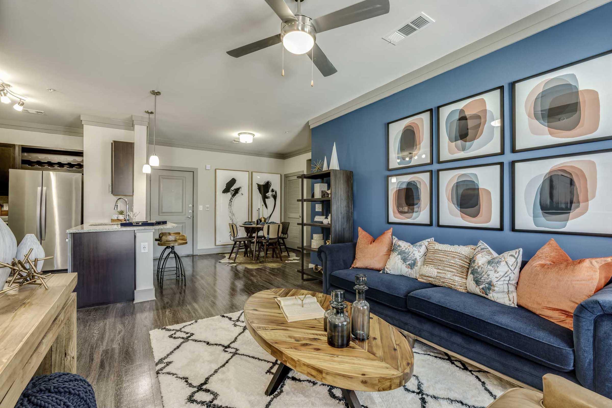
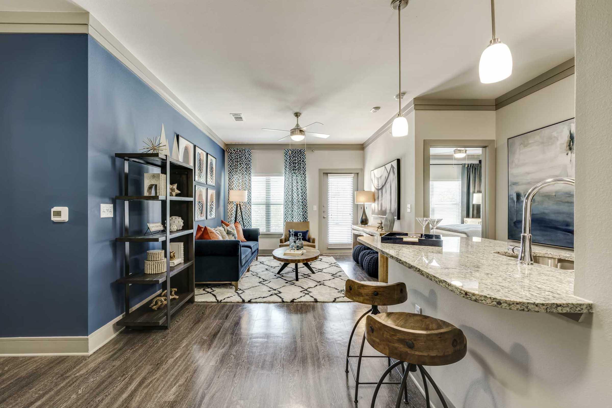
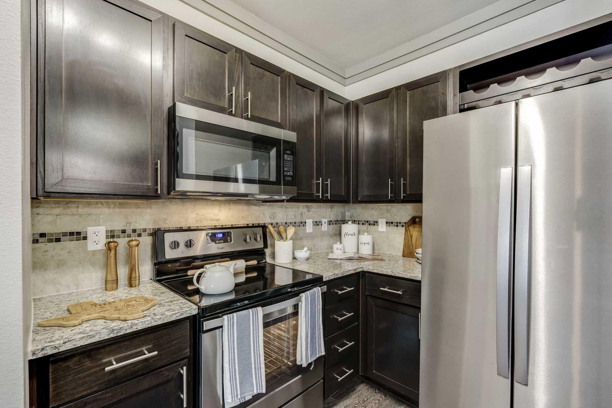
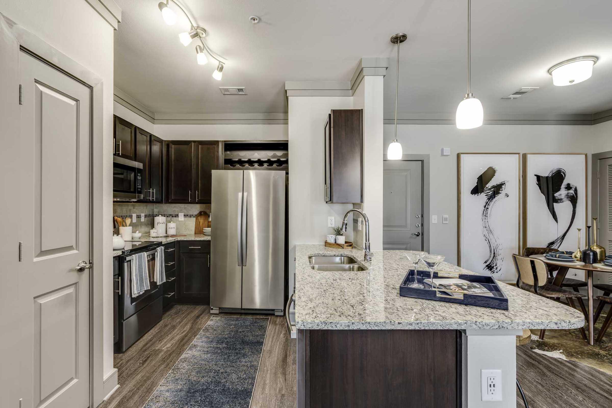
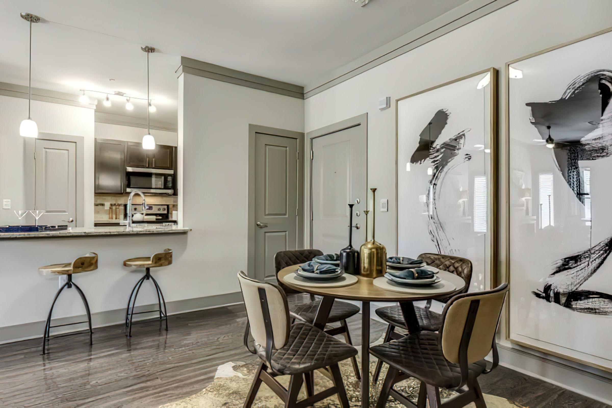
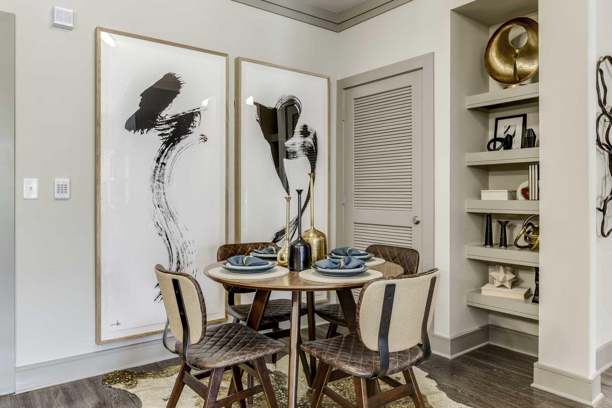
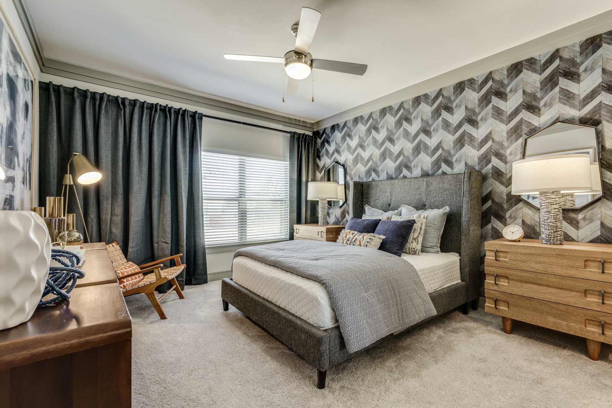
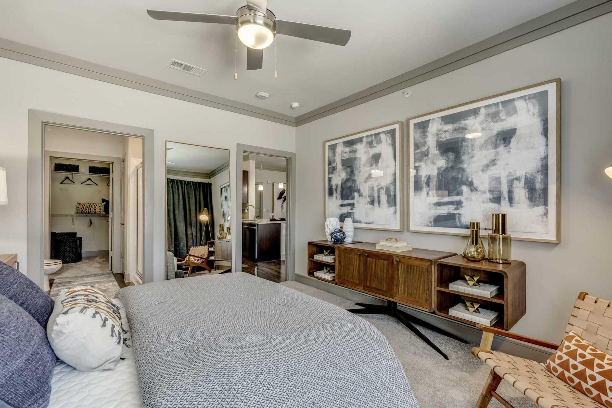
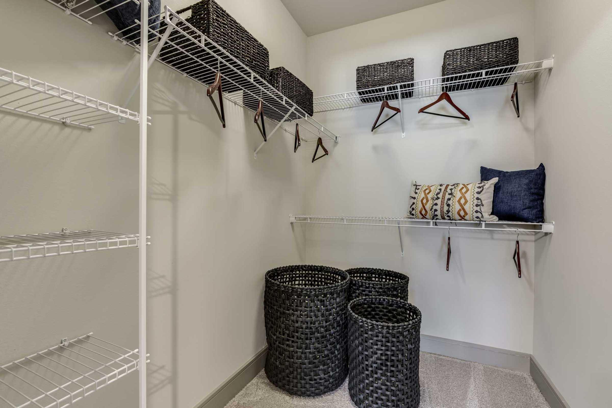
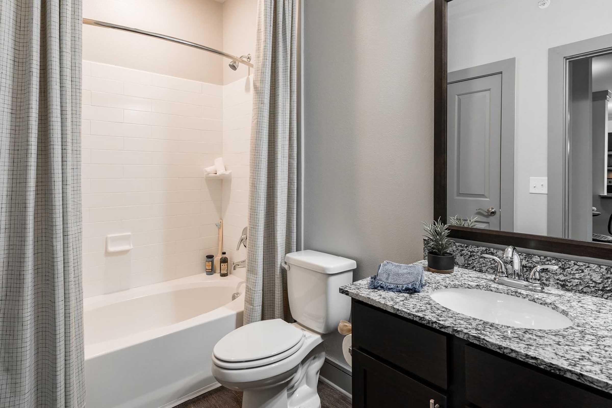
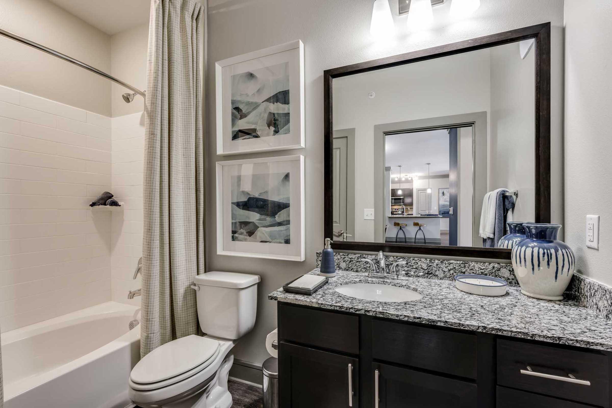
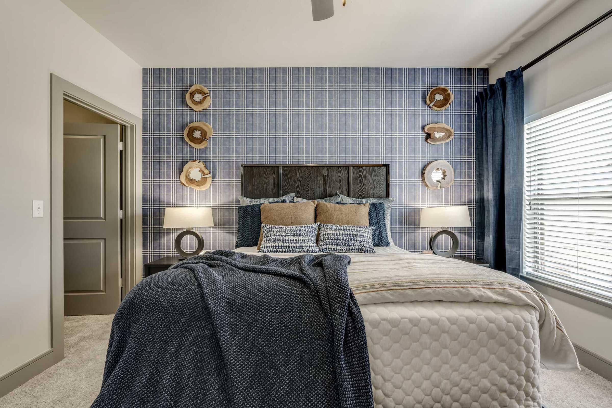
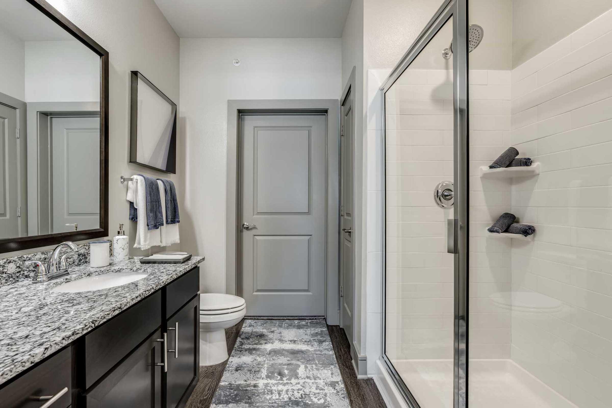
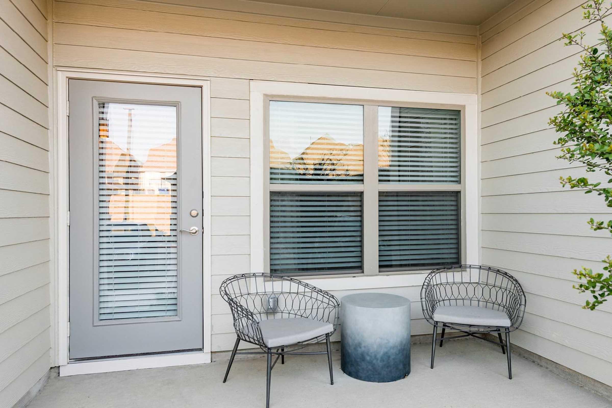
Neighborhood
Points of Interest
Arise at Craig Ranch
Located 7201 Custer Road McKinney, TX 75070 The Points of Interest map widget below is navigated using the arrow keysBank
Cafes, Restaurants & Bars
Cinema
Elementary School
Fitness Center
Golf Course
Grocery Store
High School
Hospital
Library
Middle School
Park
Post Office
Preschool
Restaurant
Salons
Shopping
Shopping Center
University
Yoga/Pilates
Contact Us
Come in
and say hi
7201 Custer Road
McKinney,
TX
75070
Phone Number:
972-432-7939
TTY: 711
Office Hours
Monday through Friday 10:00 AM to 6:00 PM. Saturday 10:00 AM to 5:00 PM.